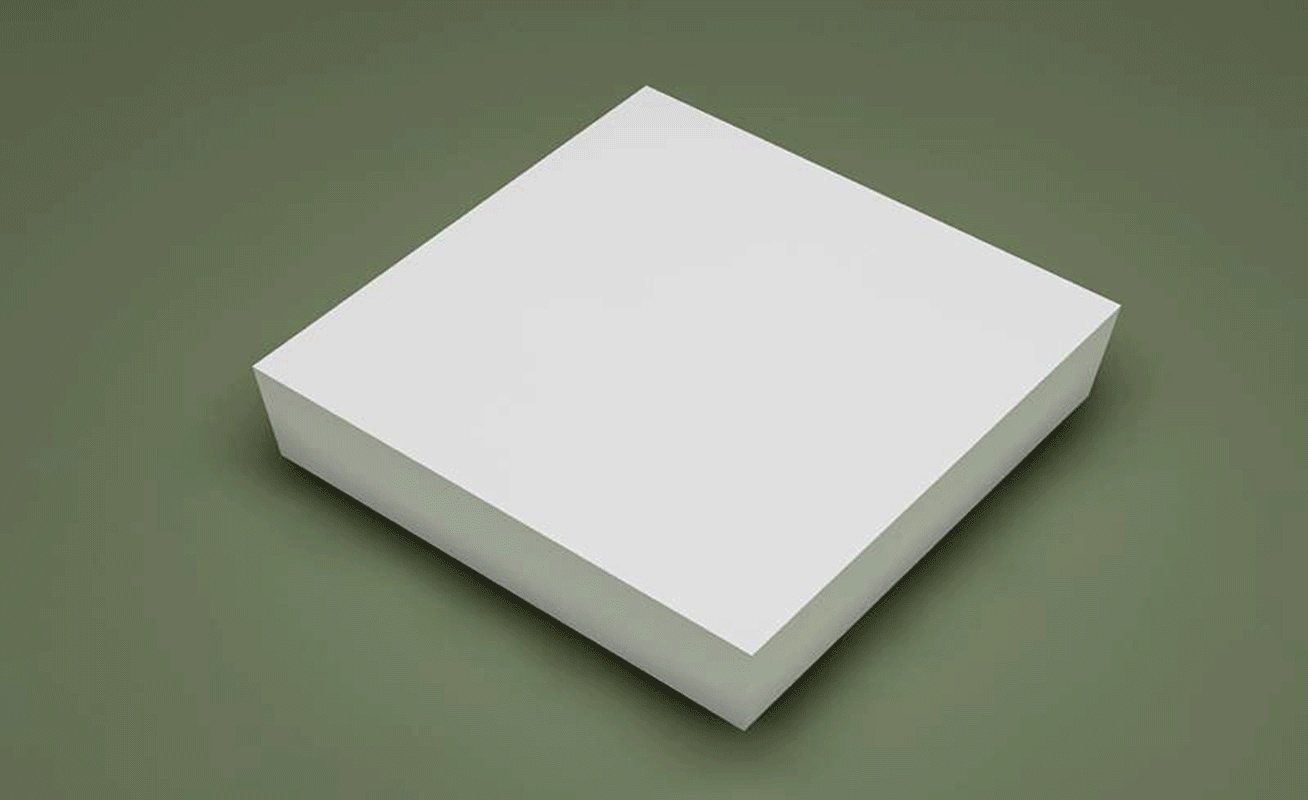VALUELABS OFFICE, HYDERABAD
The brief called for the design of a software development facility for the 1500 people on a tight 2 acre site. The client was setting up its first work, culture and identity. A simple floor plate zoning of four recognizable quadrants that contained day lit office areas wrapped around a central cut out with skylights served to scale the workforce into smaller teams that still belonged to the larger whole. The larger sense of 'Campus' was infused by the creation of a multi-volume climbing street spine cutting through all levels that formed ones pedestrian walk through the building, thus creating a large community street where one would encounter the whole company. The building aesthetic is expressed in an interesting juxtaposition of large void and mass. Vastu as required by the client was both a constraint and an ordering device.
Site : 1.35 acres
Built up Area : 13,935 sq mt
Completed : 2009
Credits
